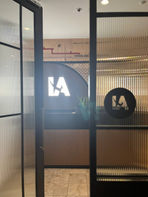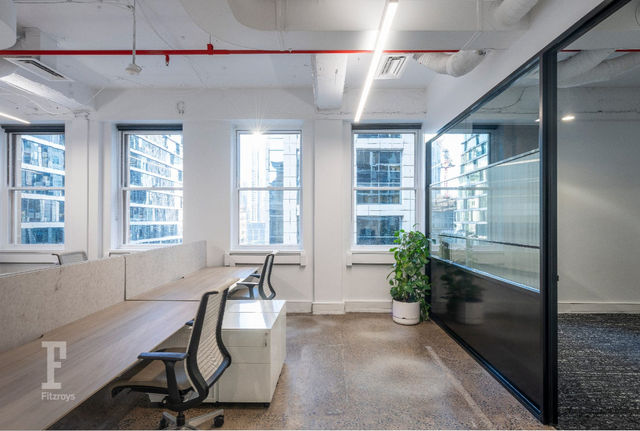
Project Description:
After seven years in our previous office, we are relocating to a larger space just two blocks away, featuring enhanced natural light. The new design focuses on flexibility and future adaptability, incorporating purpose-built areas and a functional samples library.
Key design elements include:
-
Interior Design: The interiors blend warm timber elements with black laminate and stone countertops, complemented by the existing polished concrete floors in the open work areas and neutral colors. This design harmonizes with the building’s 1930s architecture.
-
Sophisticated Workspace: The result is a refined workspace that marries modern functionality with timeless elegance, fostering an environment conducive to creativity, flexibility, and collaboration.
-
Circulation and Layout: Curved partitions and joinery facilitate efficient circulation throughout the office.
-
Modern Workstations: Sit-to-stand workstations are included to meet both current and future ergonomic and health requirements.
-
Greenery Integration: Plants are incorporated to add a sense of relaxation and calm to the industrial aesthetic.
-
Meeting Rooms and Storage: Soundproof meeting rooms and a functional storage library are tailored to accommodate various sample categories.
-
Breakout Area: The high bench in the breakout area serves as an informal meeting space for suppliers, clients, and a function space for Thursday evening drinks with clients and builders.
As both designers and users of this fitout, we are highly satisfied with the project’s outcome. The new environment effectively utilizes every area, enhancing our ability to collaborate on projects and work more efficiently as a team.










